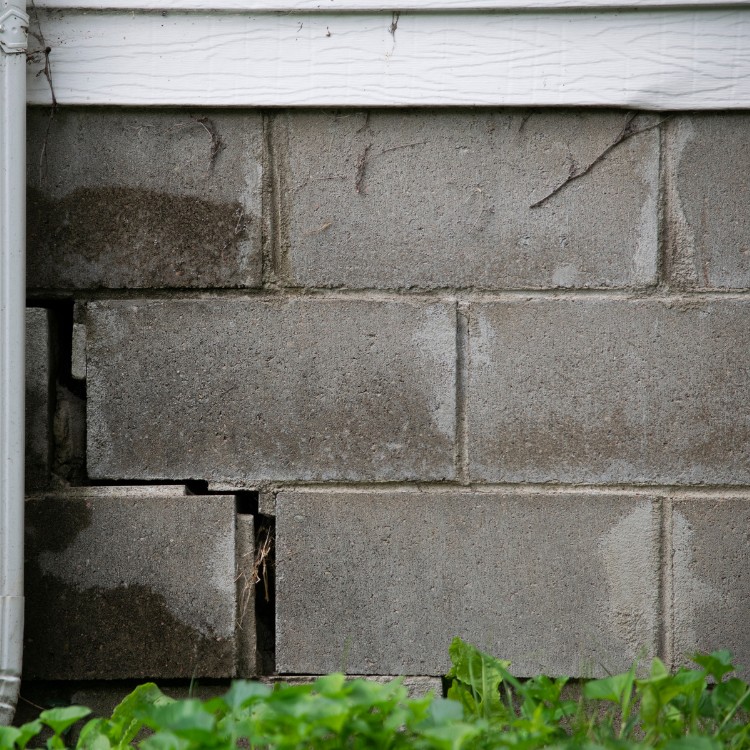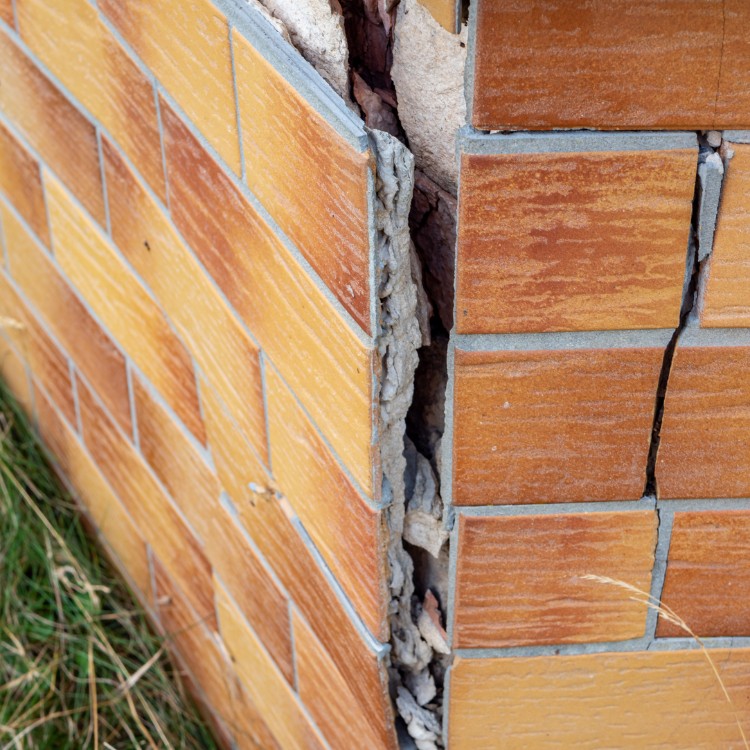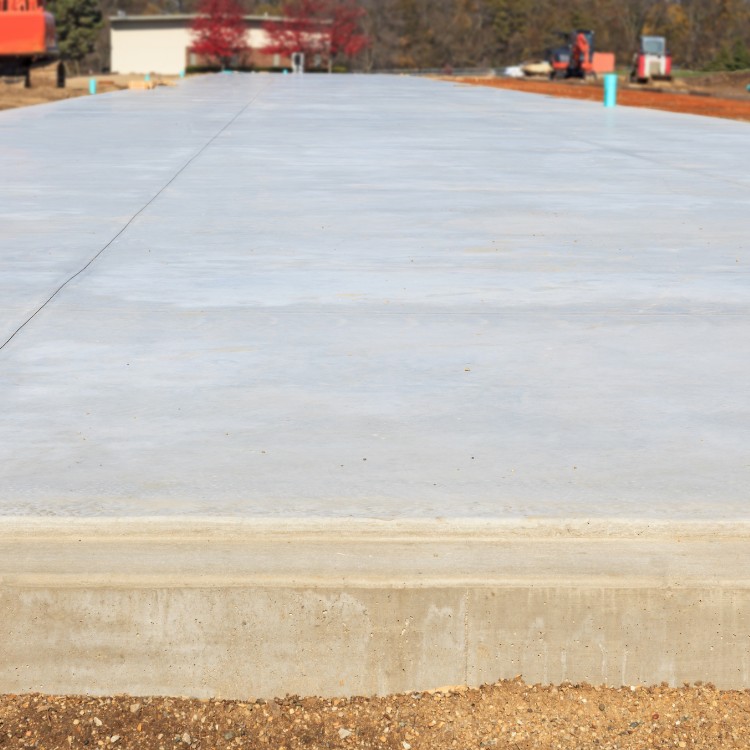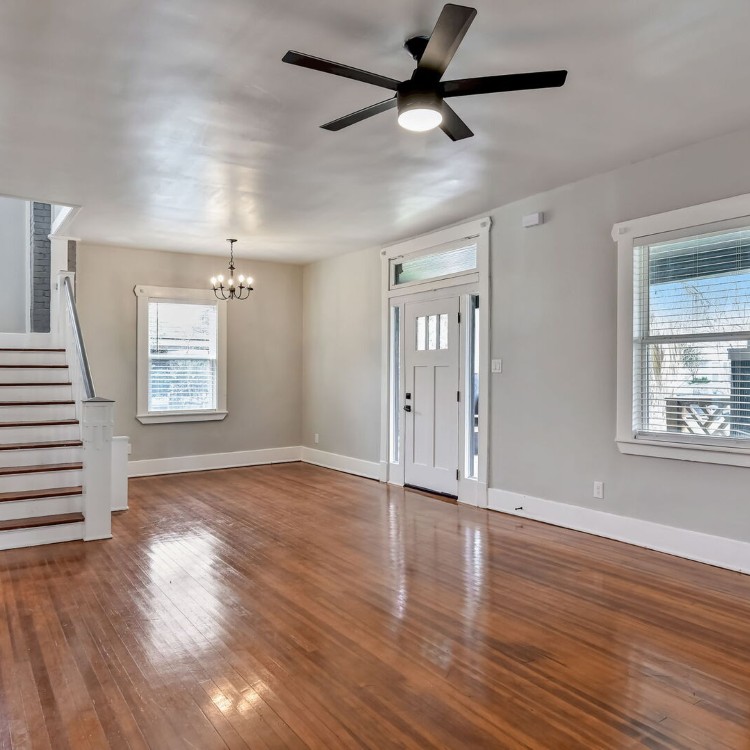Reliable Solutions for Small Foundation Issues
Serving San Antonio & Austin, TX
Signs Your Foundation Needs Minor Repairs
How to spot issues before they escalate
Early indicators include hairline drywall cracks, stair-step cracks in brick or block, doors or windows that begin to stick, uneven or springy floors, and gaps around trim or baseboards. Water pooling near the foundation, downspouts discharging too close to the slab, or small slab cracks are also common clues that minor settling or moisture changes are at work.
Addressing these symptoms promptly prevents them from transforming into larger structural problems. CoreCX Construction Management evaluates the extent and cause of movement with visual assessment, moisture checks, and floor elevation readings, then recommends targeted, minimally invasive repairs that protect your home and budget.
Targeted fixes that protect your home
We deliver focused services designed for small but consequential issues: crack injection and sealing, slab lifting and void fill, crawl space re-shimming and girder adjustments, pier or column repairs, mortar repointing, and localized sill plate or joist corrections. We also resolve contributing factors with drainage improvements such as downspout extensions, swales, and surface regrading.
Our approach emphasizes precision over disruption. Many minor repairs are completed in a day with tidy job sites, careful dust control, and clear communication. You get a durable fix, a written scope of work, and practical guidance to prevent recurrence.
Engineered methods for durable outcomes
Every project starts with a structured assessment: measuring floor elevations, documenting cracks and gaps, checking moisture at walls and slab edges, and identifying causes such as poor drainage, plumbing leaks, or expansive soil response. We then provide a transparent plan outlining repair areas, materials, access, and expected results.
Common techniques include epoxy or polyurethane crack injection for structural and hairline slab or stem wall cracks, polyurethane foam lifting and void filling for settled slabs, non-shrink grout for masonry repairs, and crawl space re-shimming with corrosion-resistant hardware. Where needed, we fine-tune framing with joist sistering or beam adjustments and install drainage upgrades that move water away from the foundation.
We use structural-grade resins, hydrophobic foams, non-shrink grouts, and treated shims that meet or exceed relevant ASTM, ACI, and ICRI standards. Quality control includes adhesion and lift verification, post-repair elevation checks, and photo documentation. You receive maintenance tips—such as consistent watering practices, gutter upkeep, and soil grading—to preserve repair performance.


Contact Us Today!
A member of our team will be in touch shortly.


Local Expertise and Scheduling
Responsive service where and when you need it
Foundations in San Antonio often contend with expansive soils and seasonal moisture swings that can nudge slabs and shallow footings. Our team understands these local conditions and tailors minor repair strategies—like targeted slab lifting and drainage tuning—to stabilize small movements before they grow.
We offer flexible scheduling in San Antonio, with prompt site assessments and clear, written estimates. Most minor repairs do not require lengthy permitting, but we verify local requirements and coordinate with HOAs in San Antonio when applicable to keep your project moving.
CoreCX Construction Management serves homes across San Antonio, from newer slabs to historic structures. Reach out to schedule an evaluation, discuss options for minor foundation repair, and secure a practical plan that fits your timeline in San Antonio.
Locally Owned
Local crew, proven craftsmanship, done right.
Reliable
On-time scheduling and consistent results.
Free Estimates
Clear pricing before the first line is drawn.

Our Services


