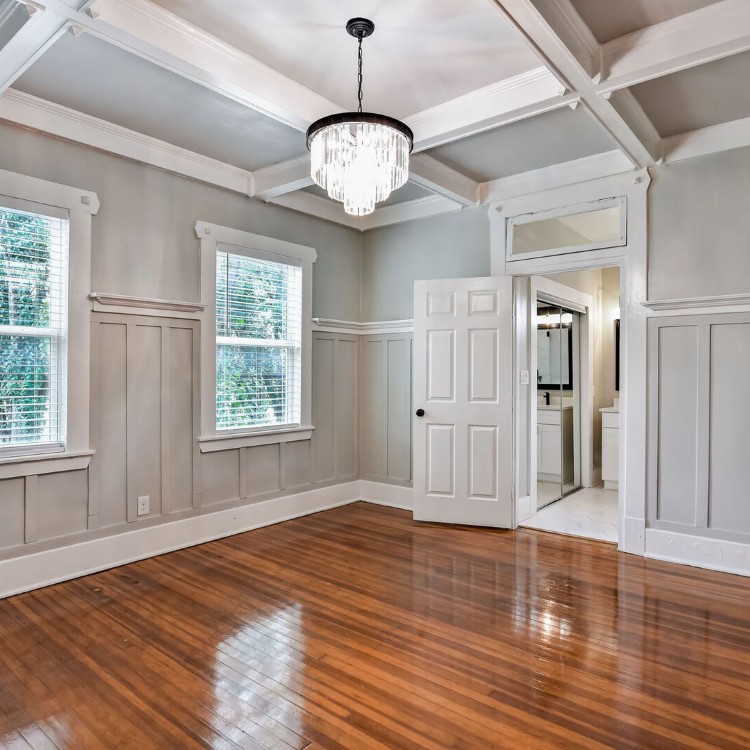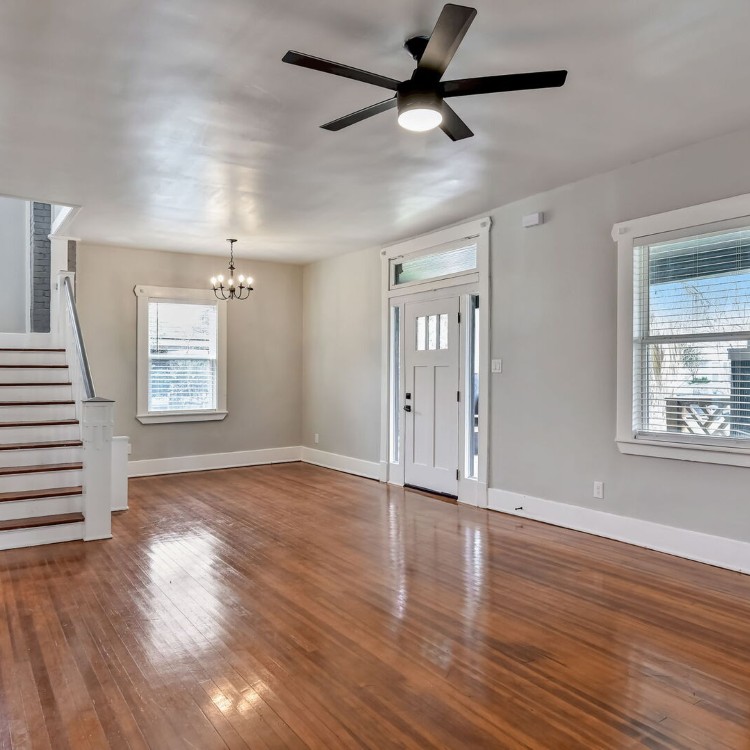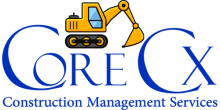Transform Your Kitchen and Bath with Expert Remodeling
Serving San Antonio & Austin, TX
Comprehensive Design-Build Remodeling
From concept to completion, managed by specialists
CoreCX Construction Management delivers a true design-build experience for kitchens and bathrooms, aligning layout, aesthetics, and performance from day one. We evaluate workflow, storage, lighting, ventilation, and electrical requirements to create a space that looks great and functions flawlessly. Expect thoughtful space planning for islands and pantries, optimized appliance placement, and durable, easy-to-maintain surfaces.
Bathrooms receive the same attention: precise waterproofing assemblies, smart fixture placement, and options like curbless showers, heated floors, and integrated storage. We incorporate universal design principles where desired, improving safety and accessibility without compromising style. Every detail—from grout lines to trim profiles—is coordinated to achieve a cohesive result.
Durable finishes and code-compliant installations
We help you select materials that balance beauty, longevity, and budget. That includes cabinet box construction (plywood vs. particleboard), dovetail drawers, soft-close hardware, and durable door finishes. Countertops may range from quartz to natural stone, carefully sealed and supported. For tile, we discuss large-format options, grout types, and movement joints to minimize maintenance and maximize performance.
Our licensed trade partners install plumbing, electrical, and HVAC to current code. We specify GFCI/AFCI protection where required, correct CFM ventilation for baths, anti-scald mixing valves, proper shower pan slopes, and flood testing of wet areas. Permits and inspections are coordinated for you, and our workmanship and manufacturer-backed products come with clear warranties.
Clear steps, accurate budgets, and dependable timelines
Discovery and planning begin with a consultation to define goals, style, and investment range. We measure, document existing conditions, and provide a preliminary estimate tied to scope. This feasibility-first approach ensures alignment before moving forward.
Design development follows with detailed drawings, 3D renderings, and a curated selections guide covering cabinets, counters, tile, plumbing, lighting, and finishes. We value-engineer as needed, refine pricing with open-book transparency, and issue a baseline schedule so you know what to expect.
Construction is organized and clean: site protection, dust control, and HEPA air filtration minimize disruption. A dedicated project manager oversees daily progress, communicates milestones, and manages any change orders. We conclude with a thorough punch list, client orientation, care/maintenance documentation, and warranty support.
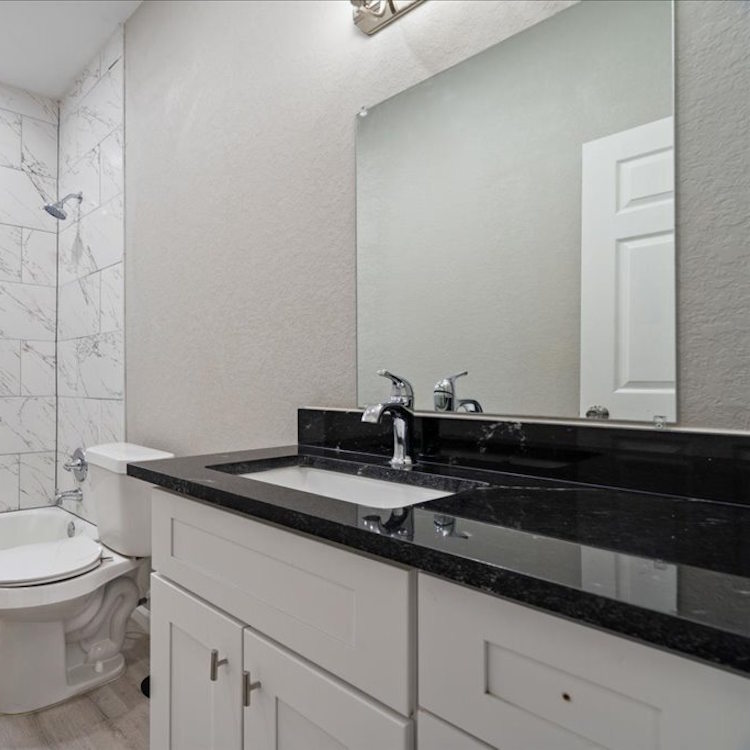
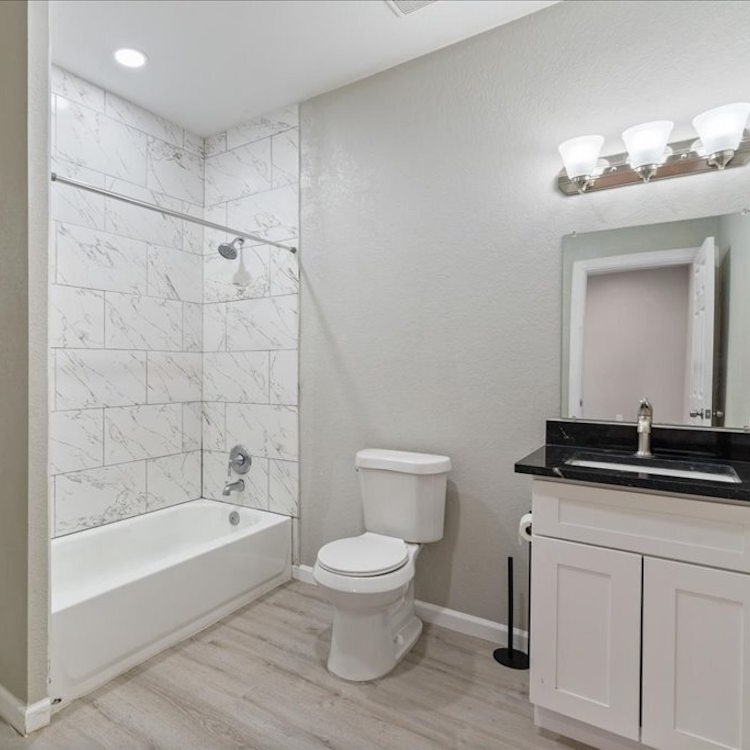
Contact Us Today!
A member of our team will be in touch shortly.
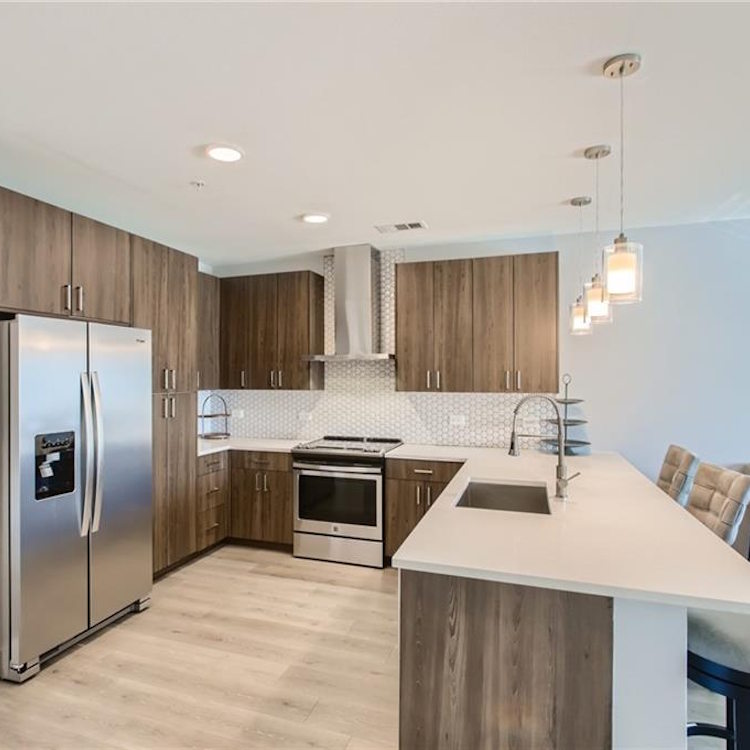
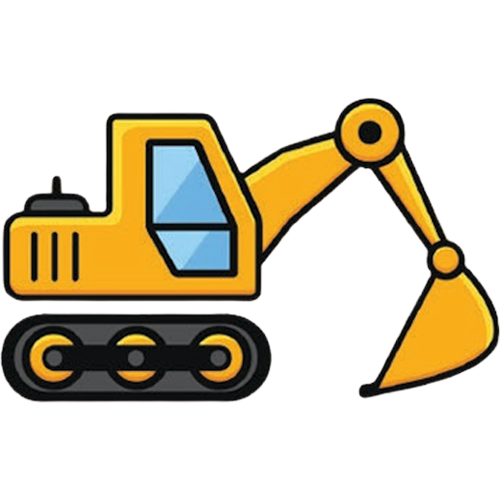
Local Knowledge, Smooth Projects
Your remodel guided by neighborhood-specific insight
CoreCX Construction Management coordinates permitting and inspections efficiently, with processes tailored to San Antonio requirements. Our team anticipates local plan-review needs, documents product specifications for quick approvals, and aligns work sequencing to typical San Antonio timelines to keep your project moving.
We plan around delivery routes, HOA guidelines, and inspection availability common in San Antonio. That means accurate lead-time forecasting, realistic schedules, and respectful jobsite practices that meet local expectations. We streamline communication with inspectors and stakeholders in San Antonio to prevent avoidable delays.
Ready to start? Schedule a consultation and see how CoreCX Construction Management brings clarity and craftsmanship to kitchen and bathroom remodels in San Antonio. We’ll provide a detailed plan, transparent pricing, and a dependable timeline so your San Antonio home achieves the look and performance you want.
Locally Owned
Local crew, proven craftsmanship, done right.
Reliable
On-time scheduling and consistent results.
Free Estimates
Clear pricing before the first line is drawn.

Our Services
